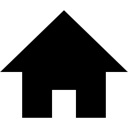$90万 SOLD - 3826 Mill Road, ナッソー郡 Seaford , NY 11783 | SOLD
| 物件の詳細 | 1 家族, 4 寝室, 2 バスルーム, 食器洗い機, 洗濯機, ガレージ, エアコン, 外装: 0.21 エーカー, 内装: 1885 ft2, 175m2 |
| 建築年 | 1956 |
| 税金(年間) | $14,317 |
| 燃料の種類 | 天然ガス Gas |
| エアコン | セントラルエアコン Central Air |
| 地下室 | 全面地下室 Full basement |
| ガレージタイプ | ビルトイン Attached |
| LIRR | 0.9 マイル: "Seaford" |
| 1.4 マイル: "Wantagh" | |
 |
房屋英文概況 English Description
Welcome to this charming ranch-style, two-floor home, blending classic elegance with modern comfort. Situated in a serene neighborhood, this spacious residence features an inviting front porch, a bright entry foyer, and a cozy living room perfect for gatherings. The formal dining room and modern eat-in kitchen offer ample space for both casual and elegant meals. A welcoming den with a gas fireplace and cathedral ceilings serves as the heart of the home. Four large bedrooms provide comfort and privacy, including a master suite with a full walk-in shower bathroom. The second full bath is a luxurious retreat with a jacuzzi tub, cathedral ceilings, and a skylight. There is a large, partially finished basement, with plenty of storage and room for activity. Additionally, there is a multi level deck running the width of the house, with an in-ground sprinkler system. This home is designed for both relaxation and entertaining, making it an ideal retreat for any family., Additional information: Appearance:Mint+++,Interior Features:Lr/Dr,Separate Hotwater Heater:y
 English
English

