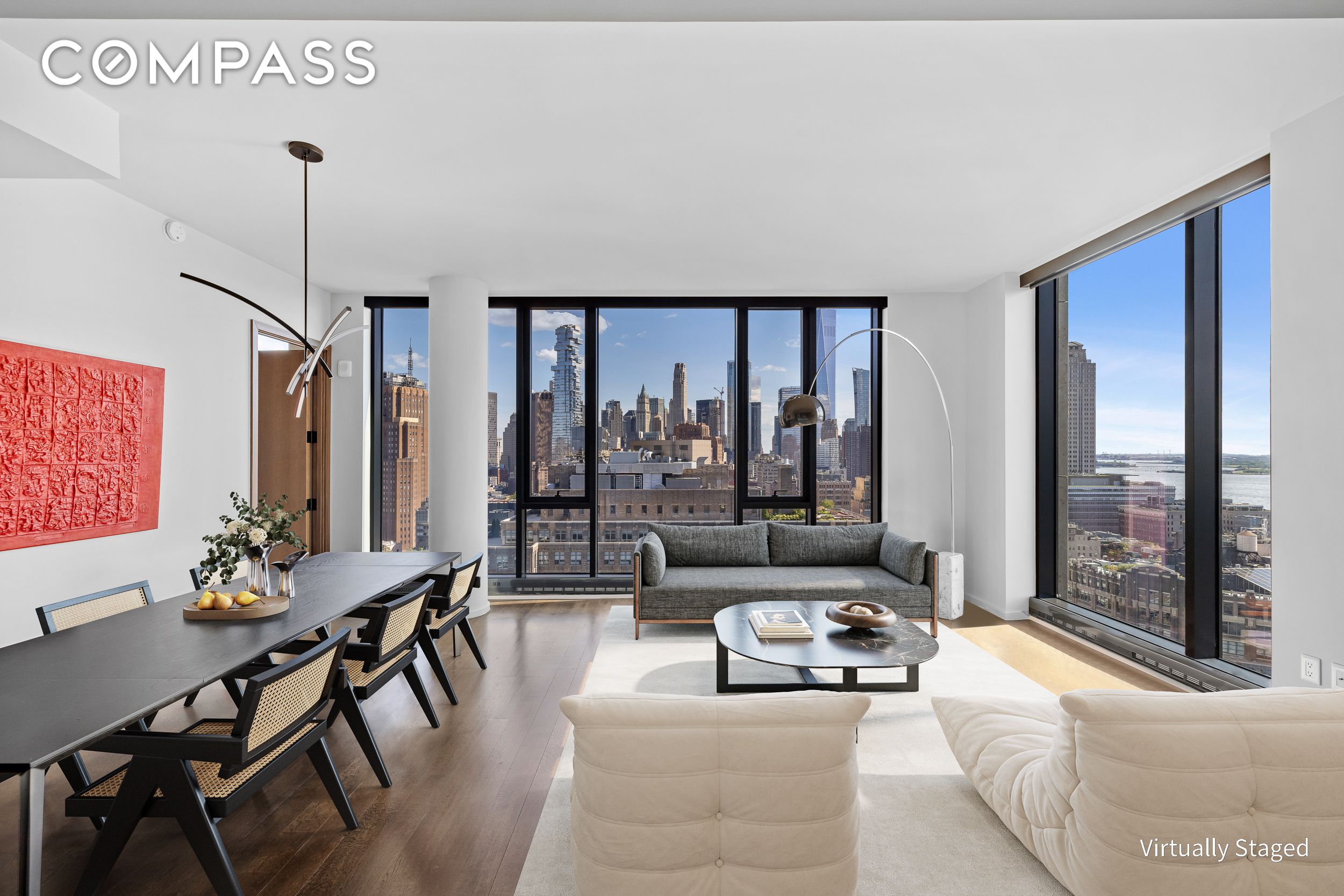マンハッタン Hudson Square
コンドミニアム CONDO
住所: 570 Broome Street #23A
郵便番号: 10013
2 寝室, 2 バスルーム, 1 ハーフバス, 1248ft2
Property Description « 日本語 Japanese 🇯🇵 »
| ID # | RLS20029090 |
| 物件の詳細 | 2 寝室, 2 バスルーム, 1 ハーフバス, 内装: 1248 ft2, 116m2 (DOM): 94 days |
| 建築年 | 2019 |
| 管理費 | $2,398 |
| 税金(年間) | $34,332 |
| 地下鉄 | 2 分: 1 |
| 4 分: C, E | |
| 5 分: A | |
| 9 分: R, W | |
| 10 分: 6 | |
 |
Are you the listing agent? Sign up to add your name/photo/cell to your flyers. helpdesk@Samaki.com
房屋概況 Property Description « 日本語 Japanese 🇯🇵 »« ENGLISH »
高層階に位置する570 Broomeのレジデンス23Aは、1248平方フィートの広さを持ち、2つのベッドルームと2.5バスルームを備え、素晴らしいパノラマの都市とハドソン川の景色を提供します。約11フィートの天井高と20フィート幅のリビングルームを持ち、セカンダリー・レジデンスとして控えめに使用されているこのスペースは、エンターテイメントに適した美しいスケールです。家全体には、カスタム・ウォルナット・ステインの5インチ幅の無垢オークフローリングが施され、温かみと洗練さを加えています。
オープンコンセプトのキッチンは、SOMによってカスタムデザインされており、カラカッタ・アルトの大理石スラブのカウンタートップとバックスプラッシュが展示され、ラインデコールのウォルナット・ステインのオークキャビネットと組み合わせられています。ビルトインパントリーと広々としたアイランドが、十分なストレージと調理スペースを提供します。プレミアムなミーレの家電製品には、一体型の冷蔵庫と食器洗い機、30インチの4バーナーガスレンジ(ビルトインフード付き)、コンベクションオーブンとスピードオーブンが含まれています。仕上げには、マットブラックのザッケッティのフィクスチャー、洗練されたエルケイのブラックEグラナイトのアンダーマウントシンク、ワインフリッジが見られます。
角のプライマリー・スイートは、劇的な北と西の景色、広々としたウォークインクローゼット、窓のある5点セットのバスルームを備えています。ハイライトには、カラカッタ・アルトの大理石カウンタートップを使用したダブルバニティ、シェバロンパターンの輻射熱床暖房のドロミティ・ブランコ・マーブルフロア、独立したシャワー、カスタム照明統合のメディスンキャビネットが含まれています。すべての石材は連続したスラブからカットされ、シームレスなベインが施されています。フィクスチャーは、マットブラックのザッケッティ製です。
家の反対側には、天井から床までの窓があるセカンダリーベッドルームがあり、オープンビューのエンスイートバスルームと窓付きの浴槽があり、自由の女神像とその先の素晴らしい南向きの景色を楽しめます。この空間は、カラカッタ・オンダの大理石アクセントウォール、ネロ・ジンバブエの磨かれたグラナイトフロアがシェバロンレイアウトで配置され、洗練されたザッケッティのフィクスチャーがアラペのシンクとカスタム照明と共に組み合わされています。
特別なデザインのパウダールームには、本マッチのポリッシュド・オロネロ・ブラックとゴールドの大理石フロア、彫刻的なアラペのフリースタンディングシンク、ザッケッティのフィクスチャー、木製パネルとミラーの壁、ロール&ヒルのモードブラケットが特徴です。家にはフルサイズの洗濯機/乾燥機と、最適な年間快適性のための4パイプの暖房および冷却システムも含まれています。
570 Broomeは、人気のウェストソーホーにある54の洗練されたレジデンスのコレクションで、著名な建築家タヒール・デミルジオールによって設計され、スキドモア、オーウィングス&メリルによってインテリアが手がけられています。建物の彫刻的な形状は、重なり合ったシルエットと高い天井の高さで際立っています。
570 Broomeのアメニティは、素晴らしい24時間体制のスタッフ付きロビーと豊かな庭のラウンジ、ボクシング/ヨガスタジオを備えた最先端のフィットネスセンター、ストレージユニット(購入可能)、自転車置き場、ペット洗い場など、最高のアメニティが整っています。最近、ドライサウナと赤外線サウナ、コールドプランジ、マッサージルームを備えたスパも新たに設置されました。到着時には、ストリートレベルから裏庭の景色が迎えてくれます。2階には、居住者用ラウンジとゲームルームが造園されたテラスに繋がっています。
Perched on a high floor, residence 23A at 570 Broome spans 1,248 square feet with 2 bedrooms and 2.5 baths, offering stunning panoramic city and Hudson River views. With nearly 11-foot ceilings and a 20-foot-wide living room, the space, used sparingly as a secondary residence, is beautifully scaled for entertaining. Throughout the home, solid oak 5" wide-plank flooring in a custom walnut stain adds warmth and sophistication.
The open-concept kitchen—custom designed by SOM—showcases Calacatta Alto marble slab countertops and backsplash, paired with Lineadecor walnut-stained oak cabinetry. A built-in pantry and expansive island provide generous storage and prep space. Premium Miele appliances include a seamlessly integrated refrigerator and dishwasher, 30” four-burner gas range with a built-in hood, convection and speed ovens. Finishes are elevated by matte black Zucchetti fixtures, a sleek Elkay black E-granite undermount sink and a wine fridge.
The corner primary suite features dramatic north and west views, a spacious walk-in closet, and a five-piece windowed bath. Highlights include a double vanity designed by SOM with Calacatta Alto marble countertops, radiant-heated Dolomiti Blanco marble floors in a chevron pattern, a separate shower, and custom lighting-integrated medicine cabinets. All stonework is cut from continuous slabs for seamless veining, and fixtures are by Zucchetti in matte black.
At the opposite end of the home, the secondary bedroom has floor-to-ceiling windows, an en suite bath with open views and a windowed soaking tub all with spectacular south-facing views of the Freedom Tower and beyond. The space is defined by a Calacatta Onda marble accent wall, Nero Zimbabwe honed granite floors in a chevron layout, and sleek Zucchetti fixtures paired with an Alape sink and custom lighting.
A powder room of exceptional design features book-matched polished Oronero black and gold marble flooring, a sculptural Alape freestanding sink, Zucchetti fixtures, wood-paneled and mirrored walls, and a Roll & Hill Modo sconce. The home also includes a full-size washer/dryer and a 4-pipe heating and cooling system for optimal year-round comfort.
570 Broome, a collection of 54 refined residences in desirable West Soho was designed by renowned architect Tahir Demircioglu with interiors crafted by Skidmore, Owings & Merrill. The building’s sculptural form stands out with its staggered silhouette and lofty ceiling heights.
Amenities at 570 Broome are impeccably designed with top notch amenities including a stunning 24-hour attended lobby and lush garden lounge, a state-of-the-art fitness center with a boxing/yoga studio, storage units (available for purchase), a bike room, and a pet wash. The building has also recently installed a spa with dry and infrared saunas, a cold plunge, and a massage room.. The street-level view of the rear garden welcomes you upon arrival. On the second floor, a resident lounge and game room open onto a landscaped terrace.
This information is not verified for authenticity or accuracy and is not guaranteed and may not reflect all real estate activity in the market. ©2025 The Real Estate Board of New York, Inc., All rights reserved.
周边物业 Other properties in this area

$1899万
約27億円

$499万5
約7億円

$570万
約8億円

$1550万
約22億円

$150万
約2億円

$680万
約9億円

$670万
約9億円

 English
English














