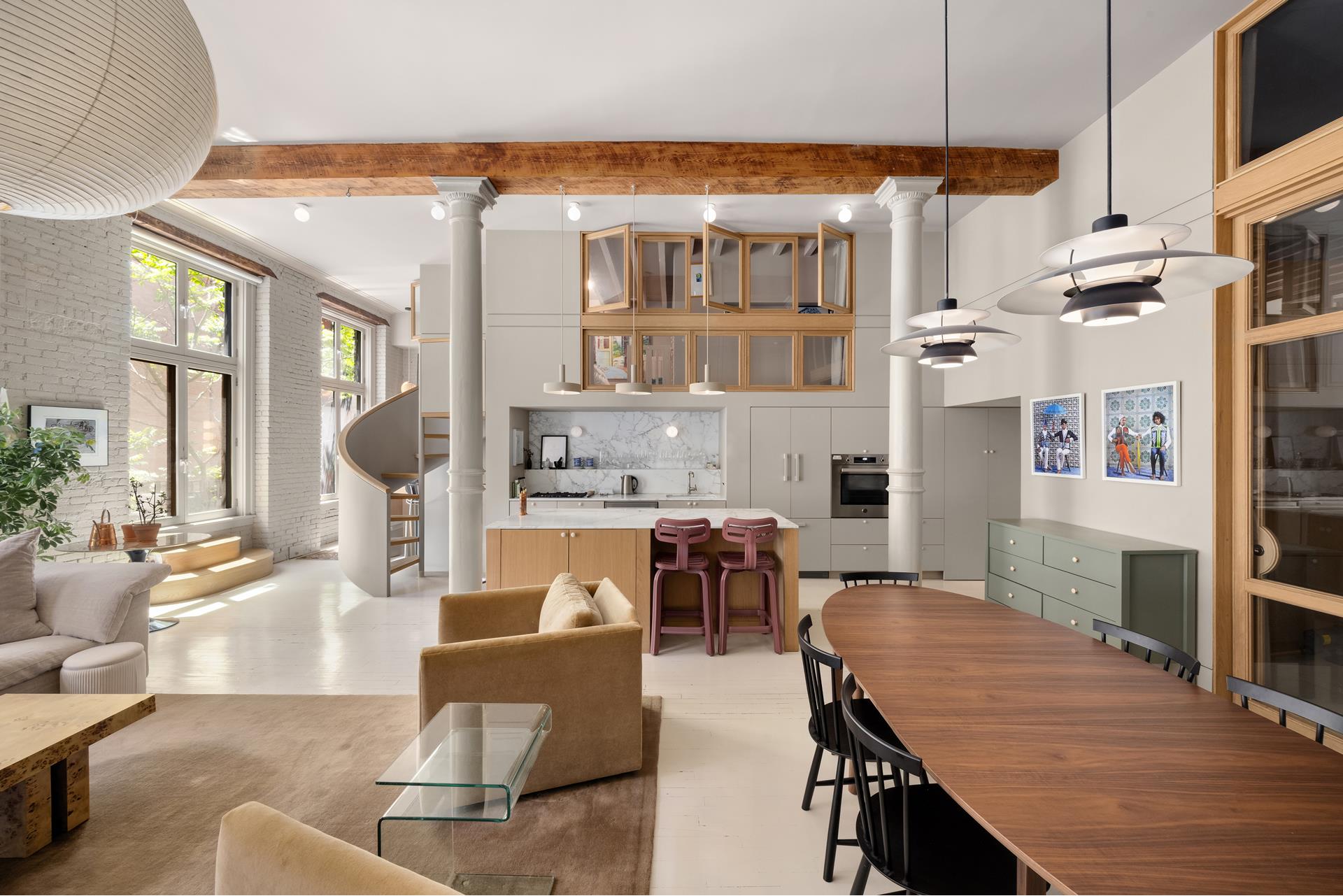Property Description « 日本語 Japanese 🇯🇵 »
| ID # | RLS20026210 |
| 物件の詳細 | 2 寝室, 1 バスルーム, 1 ハーフバス, 洗濯機, 乾燥機 (DOM): 60 days |
| 建築年 | 1885 |
| 管理費 | $2,400 |
| 地下鉄 | 2 分: R, W |
| 3 分: B, D, F, M | |
| 4 分: 6 | |
| 5 分: C, E | |
| 8 分: 1 | |
| 9 分: J, Z, A | |
| 10 分: N, Q | |
 |
Are you the listing agent? Sign up to add your name/photo/cell to your flyers. helpdesk@Samaki.com
房屋概況 Property Description « 日本語 Japanese 🇯🇵 »« ENGLISH »
デザイナーアワード受賞のソーホーロフト。
132グリーンストリートのレジデンス3Rを紹介します。完全に改装されたロフトで、高さ13フィートの天井、むき出しのレンガの壁、鋳鉄製の構造コラム、メインエレベーションに沿った窓の壁などの印象的なオリジナルの特徴を特徴としています。オープンプランのキッチン、ダイニング、リビングエリアには自然光が溢れます。
ブルックリンを拠点とする評価の高いデザインファームShapeless Studioが、この空間を建物の産業の過去と洗練された現代のアイデンティティを組み合わせるように巧みにキュレーションしました。この空間は、居住性とスタイルの両方を向上させるために思慮深く再構築されており、ニューヨークのアーティストのロフトの本物の雰囲気を維持するためにすべてのディテールが慎重に考慮されています。レンガの壁に施された自然な消石灰が空間を明るくし、耐久性のある白いヒノキの床が温かさとエレガンスを添えています。
オープンコンセプトのキッチンは、BertazonniやFisher & Paykelなどの高級家電を備えた料理の名作であり、日常的な生活にも洗練されたエンターテイメントにも理想的です。広々としたリビングエリアはダイニングスペースへとシームレスに流れ込み、壮大かつ魅力的な雰囲気を創出しています。フレンチドアからは、プライベートな東向きの35フィート幅のテラスに出ることができ、リラックスや屋外での食事を楽しむための静かなオアシスを提供しています。
間取りは機能性とスタイルを最大限に活かすように考えられています。フルバスルームはプライバシーのためにキッチンの造作の後ろに巧妙に隠れ、大理石とゼリッジタイルで飾られています。プライマリーベッドルームは便利にリビングエリアの隣に位置し、二つ目のベッドルームはメザニンレベルにあり、美しい彫刻的な螺旋階段でアクセスできます。視覚的に魅力的な窓がロフト空間をフレームし、簡単にフルバスルームに変更できるハーフバスルームが上層を完成させます。追加のハイライトには、通気性のあるインユニットの洗濯機/乾燥機があります。
ソーホーの中心に位置する132グリーンストリートは、1888年に名高い建築家アルフレッド・ツッカーによって設計され、1990年にコープに改装された称賛される鋳鉄のロフトビルです。このビルはサブレット、ペット、ピエ・タールを許可しており、追加料金で追加のストレージスペースも利用可能です。なお、ビルは階段の三階に位置しており、たったの2階分の上です。
これは、今日の目の肥えた買い手のために再定義されたソーホーの歴史の一部を所有する珍しい機会です。
Designer Award Winning Soho Loft.
Introducing Residence 3R at 132 Greene Street - a completely transformed loft boasting striking original features such as soaring 13-foot ceilings, exposed brick walls, cast-iron structural columns, and a wall of windows that runs along the main elevation, bathing the open-plan kitchen, dining, and living area with natural light.
Shapeless Studio, the acclaimed Brooklyn-based design firm, has expertly curated the space to combine the building's industrial past with a sleek, modern identity. The space has been thoughtfully reimagined to enhance both livability and style, with every detail carefully considered to maintain the feel of an authentic New York artist's loft. The natural limewash on the brick walls brightens the space, and the durable white cedar floors add a touch of warmth and elegance throughout.
The open-concept kitchen is a culinary masterpiece, featuring top-of-the-line appliances from the likes of Bertazonni and Fisher & Paykel, and is ideal for both everyday living and sophisticated entertaining. The expansive living area flows seamlessly into the dining space, creating a grand yet inviting atmosphere. French doors lead to a private east-facing 35-foot-wide terrace, providing a serene outdoor oasis with ample space for relaxation or al fresco dining.
The floor plan is thoughtfully designed to maximize both functionality and style. A full bathroom is cleverly tucked behind the kitchen joinery for privacy, adorned with marble and zellige tiles. The primary bedroom is conveniently located adjacent to the living area, and the second, perched on a mezzanine level, is accessed by a beautifully sculptural spiral staircase. Visually intriguing windows frame the loft space while a half bathroom, which can easily be converted to a full bathroom, completes the upper level. Additional highlights include a vented in-unit washer/dryer.
Situated in the heart of Soho, 132 Greene Street is a celebrated cast-iron loft building, originally designed by the renowned architect Alfred Zucker in 1888 and converted into a co-op in 1990. The building allows for subletting, pets, and pied- -terres, and additional storage space is available for an extra fee. Please note that the building is on the third floor of a walk-up building, just two flights up.
This is a rare opportunity to own a piece of SoHo history, redefined for today's discerning buyer.
This information is not verified for authenticity or accuracy and is not guaranteed and may not reflect all real estate activity in the market. ©2025 The Real Estate Board of New York, Inc., All rights reserved.
周边物业 Other properties in this area

$500万
約7億円

$425万
約6億円

$269万5
約3億円

$625万
約9億円

$250万
約3億円

$312万5
約4億円

$649万5
約9億円

 English
English





















