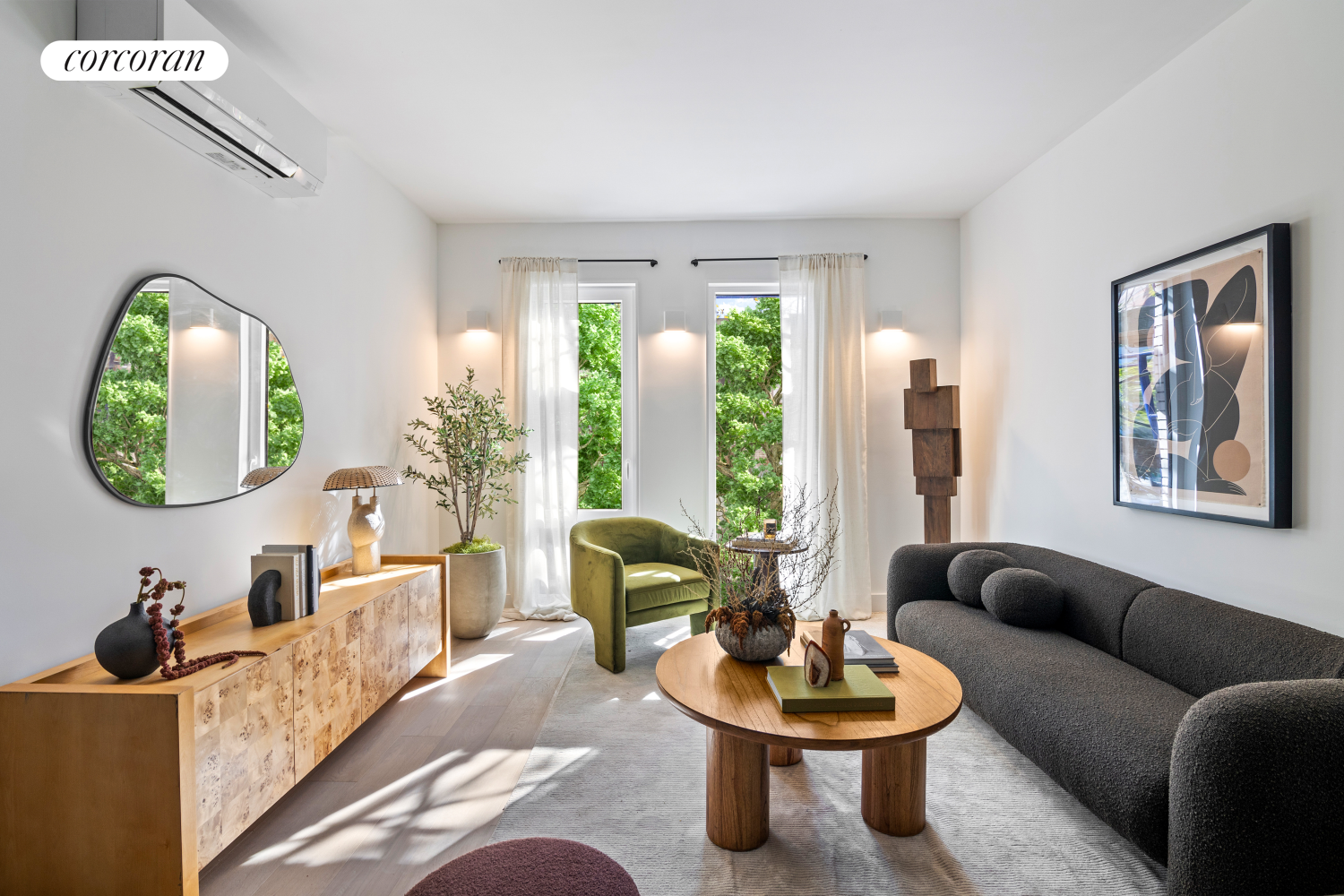$109万5 - 625 NEW YORK Avenue #3E, ブルックリン区 Prospect Lefferts Gardens, NY 11203|ID # RLS20028905
Property Description « 日本語 Japanese 🇯🇵 »
| ID # | RLS20028905 |
| 物件の詳細 | CALVERT HOUSE 2 寝室, 2 バスルーム, 内装: 1090 ft2, 101m2 (DOM): 246 days |
| 建築年 | 2025 |
| 管理費 | $714 |
| 税金(年間) | $8,040 |
| バス | 0 分: B44 |
| 5 分: B12 | |
| 6 分: B44+, B49 | |
| 7 分: B43 | |
| 9 分: B35 | |
| 地下鉄 | 5 分: 2, 5 |
| LIRR | 1.3 マイル: "Nostrand Avenue" |
| 2.2 マイル: "Atlantic Terminal" | |
 |
限られた期間中、この住宅は、「リストスポット価格」として1,095,000ドルとなり、2025年12月31日まで有効です。通常価格は1,170,000ドルです。
カルバートコレクションの2番目の建物であるカルバートハウスのレジデンス3Eは、62平方フィートのプライベートロジャを備えた広大な2寝室、2バスルームのホームで、歴史的なプロスペクトレファーツガーデンズに位置し、2つの露出により一日中たっぷりと光が入ります。カルバートコレクションは、コープ/コンド税の軽減対象です。
グレートルームは快適さとエンターテイメントに最適で、十分なシーティングのリビングエリア、6-8人用のダイニング、シェフのキッチンの展示スペースがあり、7.5インチのホワイトオークのフローリングが全体に施されています。キッチンにはカスタムのクルミのキャビネット、研磨されたカラカッタクォーツのカウンタートップと朝食用バー、高級家電が備わっており、クルミ材のパネルが施されたフィッシャー&ペイケルの冷蔵庫と食器洗い機、バタゾーニの電気クックトップと対流壁オーブン、ボッシュの電子レンジドロワーがあります。
キングサイズのプライマリーベッドルームには大きな広々としたウォークインクローゼットがあります。専用バスルームには36インチ×36インチのテラッゾ仕上げのポーセリン、オークのカスタムルセーナバスのバニティ、ガラスで囲まれたアルトスの雨シャワーとハンドシャワーがあります。2番目の寝室には2つの大きなリニアクローゼットがあり、廊下の2番目のバスルームを使用して、中程度のグレーのテクスチャー付きポーセリン、クルミのバニティ、およびペルラートヴェネツィアのソーキングバスタブがあります。ユニット内にはLGのフルサイズのスタック式洗濯機と乾燥機があります。
カルバートハウスの居住者は、お洒落なロビーラウンジ(パートタイムのコンシェルジュ付き)、日当たりの良いジム、アトリウムビリヤードラウンジ、プレイルーム、 landscaped courtyard、アウトドアキッチン、ペットスパ、ルーフトップ犬用ランが備わったパノラマルーフトップデッキなど、さまざまなアメニティを楽しむことができます。グレートルームには、在宅勤務のポッド、会議室、ケータリングキッチンがあり、すべて日常使用または特別なイベントのために利用可能です。カルバートハウスの居住者にはガレージ駐車場が購入可能です。ペット可。
ダウンステートメディカルセンターとキングスカウンティ病院への通勤も簡単です。医師ローンプログラムについては、販売チームにお問い合わせください。
パレットアーキテクチャによって設計され、キングズデル不動産によって開発されたこの住宅は、広々とした部屋のサイズと、居住空間と寝室エリアを直感的に分ける良く計画されたレイアウトを誇っています。
表示された画像はモデルユニットとアーティストレンダリングの組み合わせであり、特定のユニット自体を必ずしも代表するものではありません。特定のレイアウトについては、参考のフロアプランを参照してください。
表示された画像はモデルユニットとアーティストレンダリングの組み合わせであり、特定のユニット自体を必ずしも代表するものではありません。特定のレイアウトについては、参考のフロアプランを参照してください。
これはリースまたはローンのオファーではなく、特定の価格や条件の保証でもありません。住宅ローン貸し手は、各バイヤーの個別の資格に基づいて、提供されるローンの可用性、価格設定、および条件を決定します。価格設定や条件も市場の状況に応じて変更される可能性があります。完全な提供条件は、625 New York 2022 LLCの提供プランに記載されています:ファイル番号 CD24-0299。スポンサーの住所:535 Flatbush Avenue, STE. 313, Brooklyn, New York 11225。コルコラングループはライセンスを持つ不動産ブローカーです。ここに含まれる情報は、信頼できる情報源から取得されています。均等な住宅機会。
2026年7月に建設後の評価額が実施されると、税金は大幅に増加します。建設後の評価額は、4,977,322.00ドルになると予想されており、税率12.500%に基づいて622,165.00ドルの税金が発生します。建設前および建設後の税金はスケジュールAに開示されています。
Read the English version or choose another language
This information is not verified for authenticity or accuracy and is not guaranteed and may not reflect all real estate activity in the market. ©2025 The Real Estate Board of New York, Inc., All rights reserved.
Other properties in this area








 English
English















